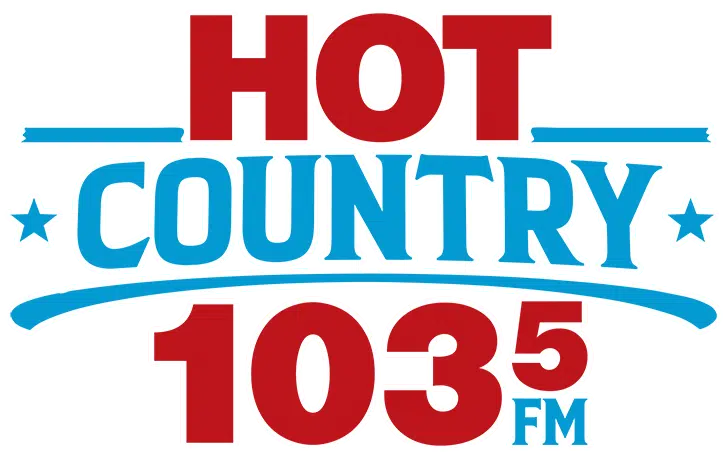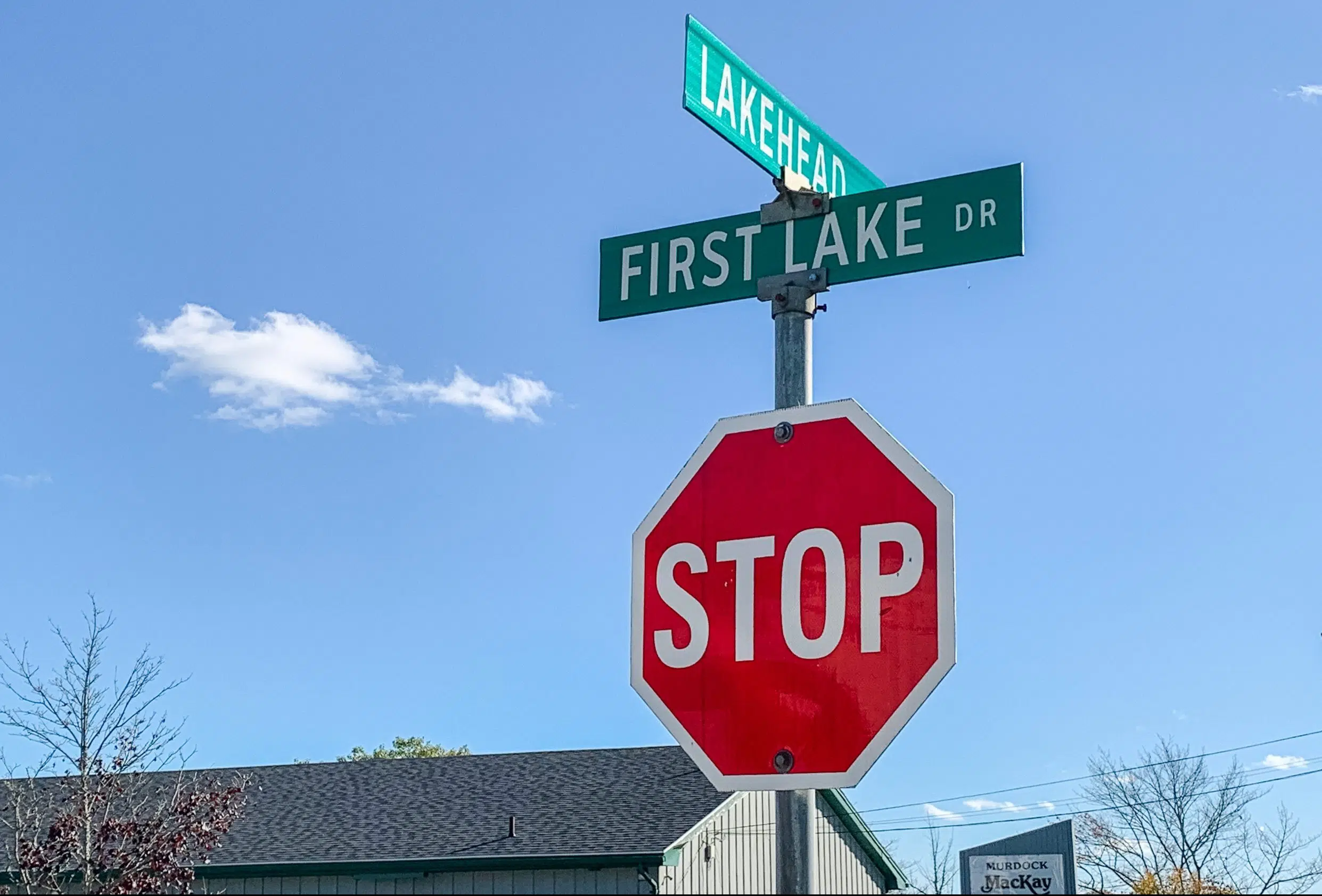
A stop sign on First Lake Drive. (Photo: Skye Bryden-Blom)
Three new apartment buildings could be coming to Lower Sackville as the area deals with a zero percent vacancy rate.
Upland Studio has filed an application to pave the way for the development at the Sackville Town Centre on First Lake Drive where there currently sits a Sobeys and Tim Hortons.
The developer has proposed the new buildings stand in height from six storeys to 22 and offer 800 units.
Lower Sackville Councillor Paul Russell tells our newsroom the company has submitted an application to ask for amendments to the existing development agreement for the shopping area. The move is being made because of current height restrictions.
He adds it’s still early in the process as Upland’s application is only in the review stage and has not yet been approved.
“This is in an area of town where the maximum building height that I’ve been able to find in the planning documents is 35 feet,” Russell says. “So it is out of scale with what’s already in the neighbourhood. Because this is a revision to a development agreement, there will be a lot of public consultation in the process. At this point, we’re nowhere near that step.”
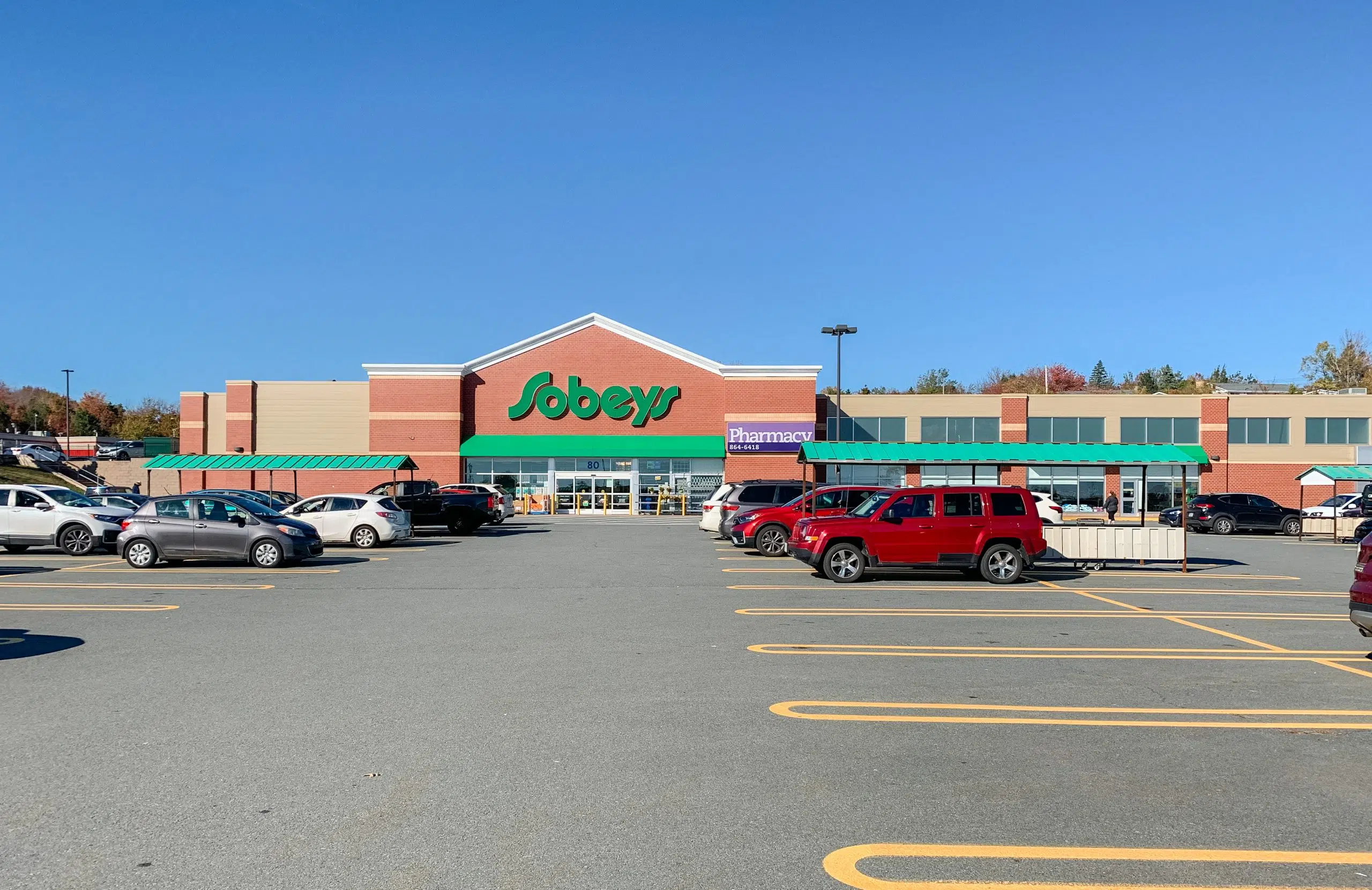
Sobeys on First Lake Drive in Lower Sackville.
The developer is currently working with the city’s planning department to refine and revise the application.
Under the plan, the Sobeys at the Sackville Town Centre would stay put while Tim Hortons would be relocated on the site to make way for the towers.
Russell has already heard feedback from the community with people both in favour and against the project.
“Most people that I’ve seen commenting on it are opposed to the development and some of them are in favour,” Russell says. “And the ones that are in favour, are in favour because we have a zero percent vacancy rate here in Lower Sackville. And we need more places for people to live. And this is a recurring theme that we’re seeing all over the place.”
Russell adds the people who oppose the plan believe it’s out of scale for the area.
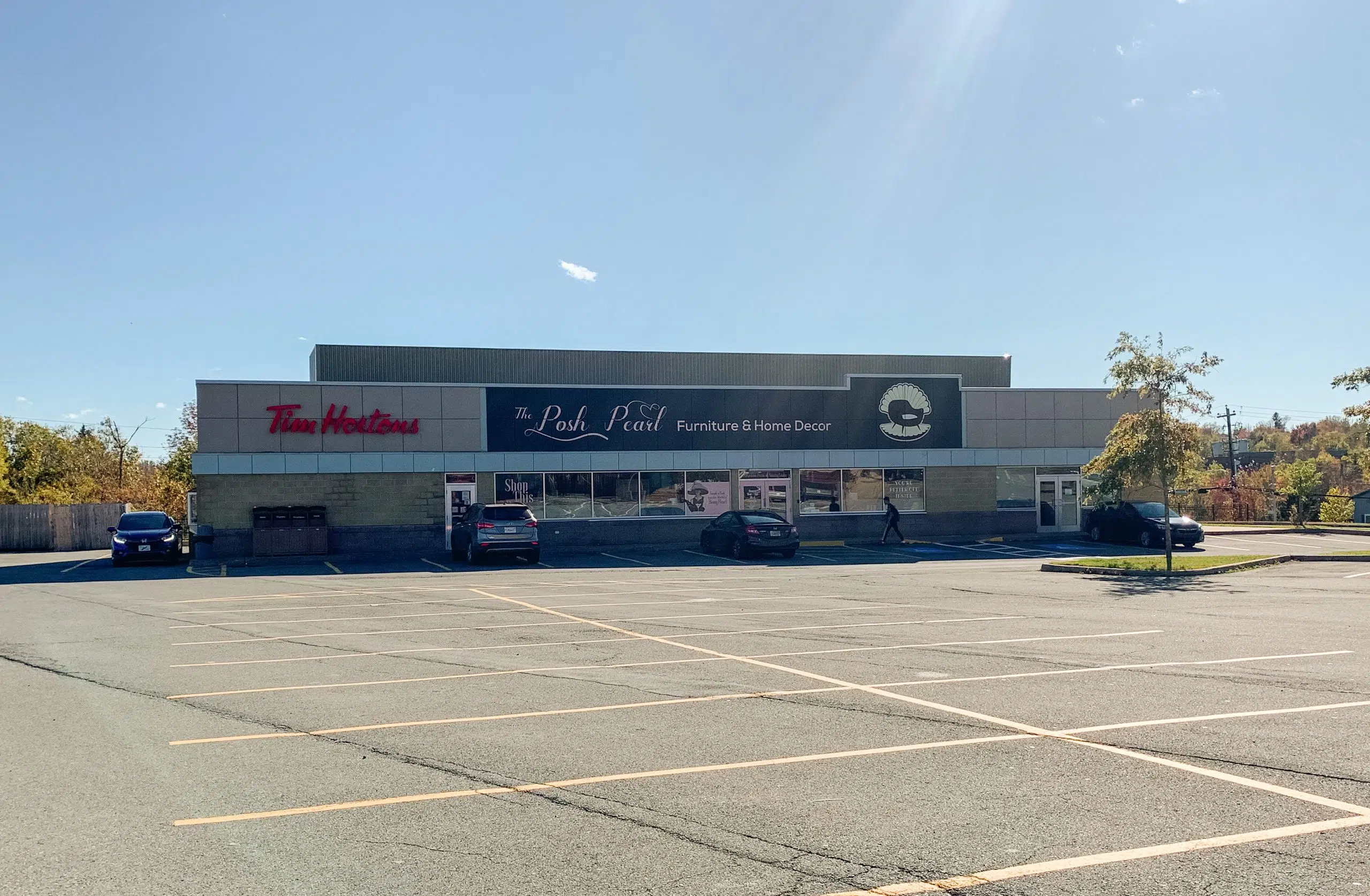
Tim Hortons on First Lake Drive in Lower Sackville.
If approved, the development would see one residential multiple-unit building and two mixed-use buildings added to the property. There would be 800 housing units along with additional commercial space on the ground floor.
The proposal includes 462 additional parking stalls below and above the ground. A network of pedestrian walkways and tree-lined plazas would be on site.
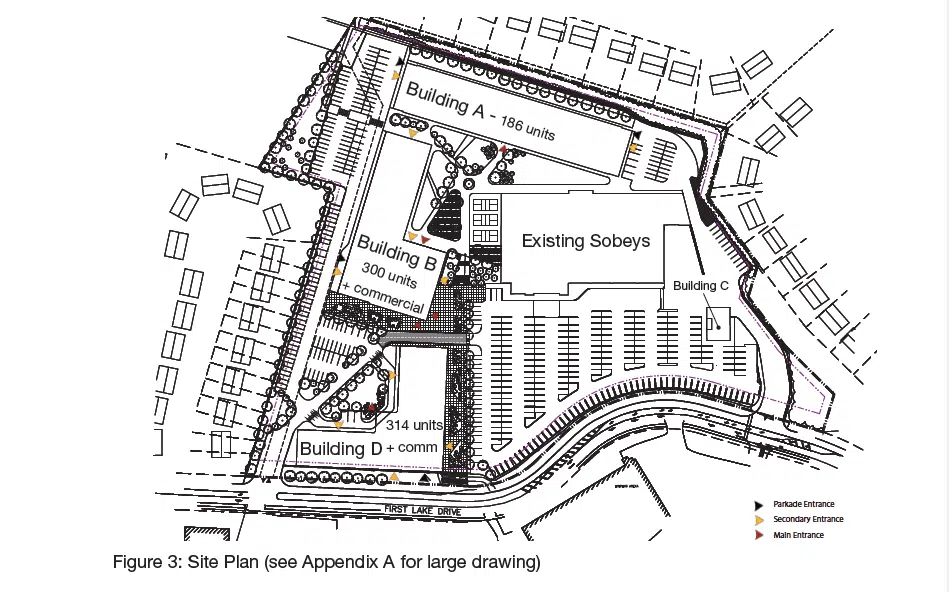
A rendering of Upland’s proposal to build three apartment buildings at First Lake Drive. (SOURCE: halifax.ca)
Russell is researching the proposal and says all aspects are being considered with the final decision being based on what works best for the most number of people.
“I am looking into some of the details around it related to traffic and schooling and various other things,” Russell explains. “I’m looking at the regulatory framework that we, the Northwest Community Council, would be asked to make decisions based on. I’m listening to the public, virtually all of where I’m going, or where I anticipate going, would be based on what we are allowed to do, what we are able to do, and what fits with the community.”
He looks forward to seeing more development in Lower Sackville, including the completion of apartment buildings that have already been approved. Eighteen buildings are either being built in the community or are in the late stages of planning. Most would bring in about 1,000 to 1,200 units.
Russell believes they will help to ease the burden of the housing crunch a little bit. He estimates the ideal vacancy rate for the area is 3 to 4 percent.
“That provides a little bit of flexibility for those looking for an apartment so that landlords aren’t necessarily able to charge whatever the heck they want, and people have options available,” Russell says. “And those options simply don’t exist right now. When that happens, it’ll be easier. What that does in relation to this development, I don’t know, it is still way too early to know.
Russell expects the public consultation phase will be carried out in the new year with notice being sent in the mail to residents in the community.
